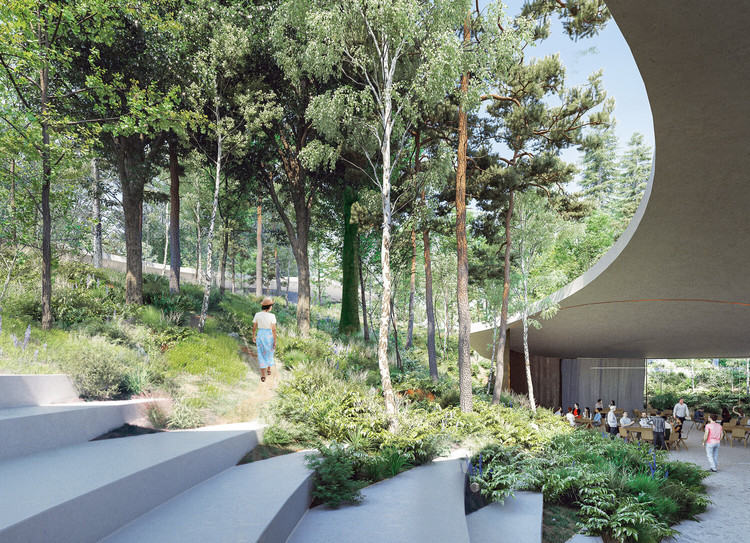
CHYBIK + KRISTOF Architects have unveiled their 3rd prize concept in the competition to design the new Senezh Management Lab campus in Russia. Located in a lakeside town on the outskirts of Moscow, the competition invited teams to propose a site-specific and forward-thinking masterplan for the 82-hectare educational campus. The design was made to rethink Constructivist educational theory and anchor learning in the natural environment.

The team's proposal looked at the educational process – learning and teaching – as profoundly shaped by the social, cultural, and environmental conditions in which it is conducted. CHYBIK + KRISTOF envisioned an integrated site grounded in socio-cultural and educational interaction throughout. The studio’s layout for the site reflects these principles. The core of learning is concentrated in the Lab. Then the adjoining buildings are punctuated throughout the site and connected through a seamless network of alleys encompassing the whole perimeter. Finally, the Research Cluster unfolds into a creative environment supported by the site's infrastructure, where progressive ideas come into fruition within the adapted technical facilities. A set of pavilions were made, versatile tree-like modules for studying, lectures, meetings, and activities that populate the campus.
Eco-farms are organized throughout the site, while the open buildings and green roofs establish a durable connection with the natural world. Anchored in sustainability, the campus functions through a wide array of composting, up-cycling, and waste management infrastructure, while movement is encouraged through extensive walkways and bike and boat sharing. Architects and founders Michal Krištof and Ondřej Chybík noted that the project, “integrates the entire site as part of the education process. It places the environment – both sociological and natural – at the root for all teaching and learning."
News via CHYBIK + KRISTOF


